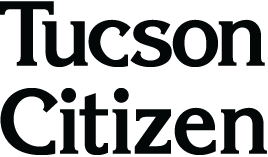Citizen Staff Writer
TEYA VITU
tvitu@tucsoncitizen.com
Cost estimates for a 26-story, 525-room Sheraton hotel for the Tucson Convention Center should be ready March 23, hotel designers said Monday.
The cost will be based on how much revenue the hotel can generate to pay for its construction, said Ken Martin, principal at DLR Group, the national architectural firm designing the hotel.
“We will look at how much income is available for debt service,” Martin said.
Earlier projections called for a $150 million hotel. Rio Nuevo director Greg Shelko said the proposed room count pencils out to roughly that amount.
“There’s no open checkbook here,” Shelko said. “The cheaper we can do that hotel, the lesser our borrowing. We want to build the largest hotel we can afford to build.”
The hotel will be financed with a bond based on hotel revenue, not Rio Nuevo tax increment financing. But the sales-tax generated TIF would serve as a debt reserve if hotel revenue can’t pay one year’s debt service, Shelko said.
Shelko intends to issue a hotel bond just before the projected construction start date in March 2010, but he warned if the Legislature cuts off TIF funding, there would be no hotel.
DLR architects Martin and Gary Worthy led the third and final public design forum Monday to present the final conceptual drawings.
The biggest change from the prior public forums was the addition of a pie-shaped bar to the 26th story that projects beyond the north facade by about a dozen feet.
The hotel, four-level, 1,000-vehicle garage and proposed convention center expansion would fill the western surface parking area between the TCC and Granada Avenue.
“I’m not sure what to think about it,” said Brad Rollings, whose Rollings Corp. and Bacon Industries own 30 properties in Barrio Viejo to the south of TCC.
“On one hand, I’m encouraged that a business wants to invest its resources here. One the other hand, I don’t want this to become a barrier between downtown and Barrio Viejo.”
The hotel design calls for a south-facing tower with different shades of burnt ochre and recessed windows partially shielding the sun. The north-facing tower, with the projecting bar, would have glass-and-metal panels in pewter and silver gray that would reflect the sky and sunrise and sunset colors, Worthy said.
Shelko said the conceptual design and cost estimates will be presented to the City Council in April.
The hotel is projected to open in 2012, if financing comes through as intended., he said.
Earlier Monday, project managers for the TCC hotel, Tucson Arena and streetcar operation had their first joint meeting to establish the criteria to meet every other week as the three projects move forward, said Tommy Obermaier, TCC’s interim director.
This initial meeting dealt with where streetcar stops would be located on Granada Avenue, Obermaier said.

