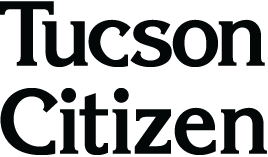
This back-lit logo sits on the north face of the Lowell-Stevens Football Facility. Photo by Anthony Gimino, TucsonCitizen.com
For most of his 14 years as the head coach of the Arizona Wildcats, Dick Tomey worked out of a small, windowless office in McKale Center, his assistants cramped into even tinier spaces, some with low, slanted ceilings.
Second-year coach Rich Rodriguez is going to have a view of the Santa Catalina Mountains on the third floor of a football-only facility in the north end zone of Arizona Stadium, sitting amid spacious accommodations that very much look like the “game-changer” he says it will be for the program.
And, oh yeah, he has his own personal bathroom and shower.
The athletic department took the local media on a tour of the $72 million Lowell-Stevens Football Facility. It’s still a work in progress, but the team is on pace to move into the posh digs in July and officially join the college football arms race that had nearly lapped Arizona when Tomey was forced out in 2000.
“The amenities are very much going to modernize Arizona football,” said athletic director Greg Byrne.
“For so many years, that was an Achilles’ heel for us. It was an issue. Now, we’ll be able to look at all of our recruits and say, ‘You’ll be able to come here and have the same experience you would have at any place,’ and that’s on top of the other strengths we already have at Arizona.”
Let’s start at the bottom.
FIRST FLOOR
The main lobby, in the east end of the facility, will feature Arizona football tradition and heritage, including interactive videos. That area will look upon a weight room, which also will have a nutrition bar. Beyond that to the west is the equipment room, medical treatment room and the locker room. TVs will be prevalent throughout.
The locker room, featuring 120 wood lockers and 20 shower heads, is roughly round, allowing Rodriguez to stand at the front and have a good view of everyone.

This will be the Arizona locker room. Photo by Anthony Gimino, TucsonCitizen.com

The athletic department will accessorize the locker room by fitting a 4,000-pound back-lit “block A” logo in this round space above the entrance to the locker room. Photo by Anthony Gimino, TucsonCitizen.com
SECOND FLOOR
The second floor is a strip along the north side that will serve as the cardio area, looking out over the weight room (and TVs suspended from above).

Looking down into the weight room from the second floor. That’s the main lobby to the left. Photo by Anthony Gimino, TucsonCitizen.com
THIRD FLOOR
There will be plenty of activity on this level, the home of the coaches’ offices, a coaches’ conference room, a 120-seat auditorium for team meetings and a players’ lounge.
There is an academic area, but Byrne said the football players will still have to make the short walk to McKale Center for much of their academic services.
There also is a media room at the west end, where the team will conduct postgame interviews and, presumably, hold their weekly in-season news conferences, among other things.

The view from the north windows from Rich Rodriguez’s office. Photo by Anthony Gimino, TucsonCitizen.com
FOURTH FLOOR
This will be the home for the cafeteria and training tables, and the south end serves as a concourse that connects the east and west stands. In the middle, there is a breezeway, with restrooms and concession stands, which will help alleviate traffic to other areas of the stadium.
“And, as we all know,” Byrne said, “that’s an issue on game day for us.”
Most of the new end zone seating, featuring gray chair-backs — the UA chose gray because it won’t fade in the sun as badly as red or blue — are all below this level.
The back end of this floor, as well as the next, offer nice views of campus and the Catalinas.

This concourse connects the east and west stands. Photo by Anthony Gimino, TucsonCitizen.com

One of the new concession stand areas in the breezeway. Photo by Anthony Gimino, TucsonCitizen.com

From the back of the fourth level, looking down at Bear Down Field, which will be returned to university use in August after the facility is completed. Arizona will be covering the area with FieldTurf. Photo by Anthony Gimino, TucsonCitizen.com
FIFTH FLOOR
This is the Sands Level, names after Louis “Buzz” Sands, one of the major financial contributors to the facility.
Inside, there will be a large area for food and drink, and table top seating. Outside, there will be four-seat club boxes, protected from the weather by a long overhang. This should be high-demand seats for those seeking a more up-scale football experience.
“Sometimes, people are a little biased, saying, ‘I don’t want to sit in the end zone,’” Byrne said. “The views from these seats are great. You are going to be able to see to one end of the field very easily and still be very close to the field.”

The view of the field and videoboard from the Sands Level. Photo by Anthony Gimino, TucsonCitizen.com

